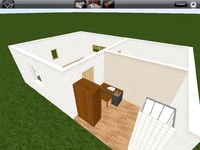 We’re checking out new software from LiveCAD: Home Design 3D iPad. This sweet package lets you design an apartment or house floor by merely dragging, dropping and positioning walls and common objects onto a 2D view. Then you hit the 3D button and see your new kitchen, bedroom or bathroom in glorious finger-scrolling 3D.
We’re checking out new software from LiveCAD: Home Design 3D iPad. This sweet package lets you design an apartment or house floor by merely dragging, dropping and positioning walls and common objects onto a 2D view. Then you hit the 3D button and see your new kitchen, bedroom or bathroom in glorious finger-scrolling 3D.It’s incredibly easy to produce a pretty decent room plan with this iPad software, as it makes very good use of the touch interface. Clean popups provide easy access to different elements and an infographic-style help “stream of pages” is a wonderful and easy to follow way to learn the program. When your design is complete you can render and email 3D views, or even publish the project to Facebook.
While this is a kind of 3D modelling tool, it’s not at all suitable for producing designs suitable for 3D printing. There is no way to export the file as far as we can see, let alone convert to STL. But as we cozily stroked the iPad, it became entirely clear that it would be possible to make a proper 3D modeling program for iPad. Some are experimenting with iPad 3D modelling apps, but we still haven’t seen the ultimate solution yet. Be sure to watch the video to see how it works.

