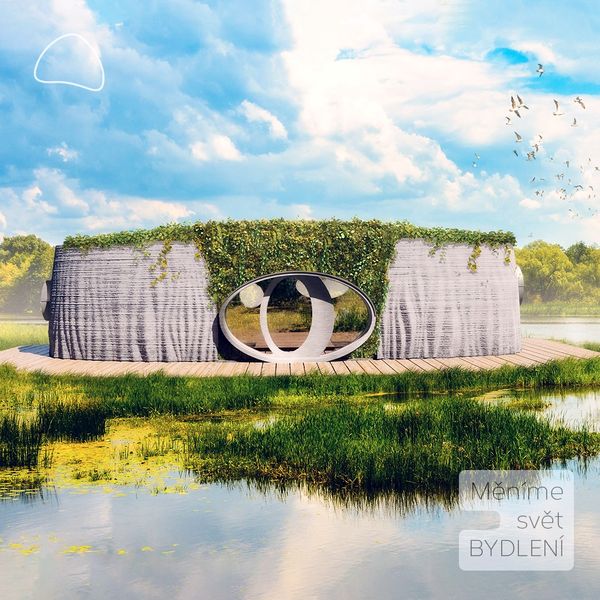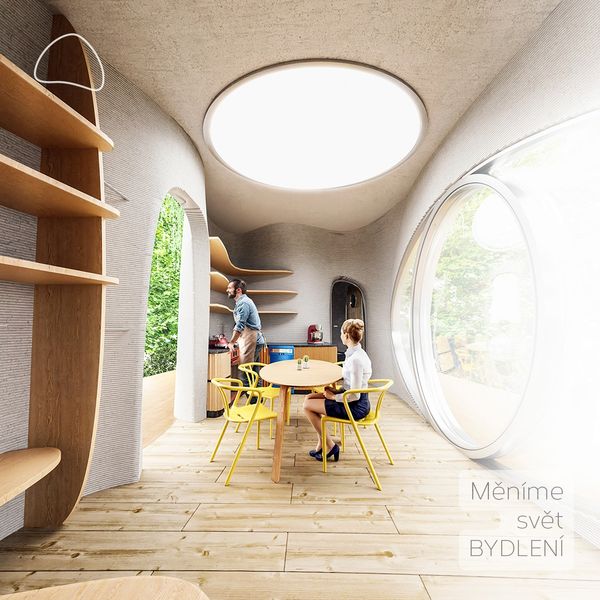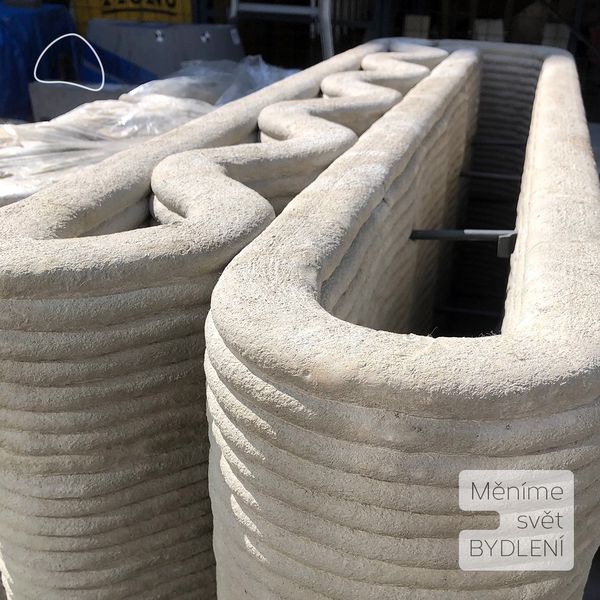
A new project in the Czech Republic will produce a small 3D printed house called “Prvok”.
The project’s members include Buřinka – Stavební spořitelna České spořitelny (Buřinka) and sculptor Michal Trpák. Buřinka explains their role in the project:
”We are not afraid to walk a path that no one has throdden before us. Now. A project that will move the world of construction and housing to new, necessary dimensions. We look at our clients’ dreams of living through a lens in which everyone literally designs their own bespoke home. It is fast and affordable. We help to make these dreams come true.”
Prvok House Design

The Prvok house design is, as you might expect, rather simple. In the West it might be termed a “tiny house”, but nevertheless quite suitable for living. It’s a simple oval-walled design with a couple of rooms inside.
While some other media outlets are reporting this project as one that is able to “3D Print A House In Only Two Days!”, that is not at all what is happening. In their official press release, they explain how long the project will actually take to complete:
“The structural works will take two days and the completion two months.”
I commend the project for honestly portraying their technological capability, as I’ve seen multiple construction 3D printer projects grossly mislead the public in the past. As I expected, this project will use 3D printing to produce the concrete walls and then use conventional techniques to complete the remainder of the building.
Construction 3D Printing Advantages

They say there are a number of advantages in doing so, including:
- Reducing building cost by 50%
- Reducing on-site labor from 40 to only 25 workers
- Completing the project seven times faster
- Generating 20% less CO2 emissions during the project
It’s not clear to me how they calculate each of these factors, but the 50% price drop is surprising. I suspect much of the savings are due to the fact that the walls of this small building are curved, which would be difficult to do using conventional building methods. Workers would have to somehow build curved molds in which to pour the concrete mix, whereas a 3D printer would simply print them easily whether straight or curved.
In my experience this design would fall under my “CCM” rule: Curves Cost More.
Maybe it isn’t surprising that the 3D printed building costs less: fewer workers would be required to complete the concrete works using 3D printing than conventional methods. However, this could be misleading, as it is surely less expensive to build a normal, non-curved concrete structure. Perhaps the project should say something like “Reducing building costs by 50% for an identical complex design”, or similar.
House buyers would not be fooled by this, as they’ll simply see how much cash is leaving their wallets and make appropriate decisions. But if you really do want a curvy house, then perhaps this is the way to go.
Scoolpt 3D Printer
The concrete is 3D printed using Trpák’s Scoolpt 3D printer. It’s a concrete extruder mounted on an ABB robotic arm that can selectively deposit concrete to form the walls of the building. I suspect one of the reasons for the small size of the house is that it is within the reach of the ABB Robot.
Here’s a video of the robot in action:
The concrete mix, however, sounds quite interesting:
“Scoolpt, in collaboration with Master Builders Solutions (BASF), developed a new concrete mixture for printing that is enriched with nano-polypropylene fibers, plasticizers that improve plasticity and produce better organic shapes, and a setting accelerator. This type of concrete hardens after 24 hours to standard firmness of the foundations of a classic family house (i.e. 25 MPa). After total hardening in 28 days, the concrete acquires the values (65 MPa) – the same as in bridges.”
Thus the buildings created with this mix could be a lot stronger than typical materials. This could allow for the printing of much more radical geometries in house design, although a larger robot may be required to allow space for such experimentation.
The 43-square-meter (462 sqft) three-room house is intended to be completed over the summer somewhere in Czechia, and we’ll be interested to see how it works out.
Via Prvok Project
