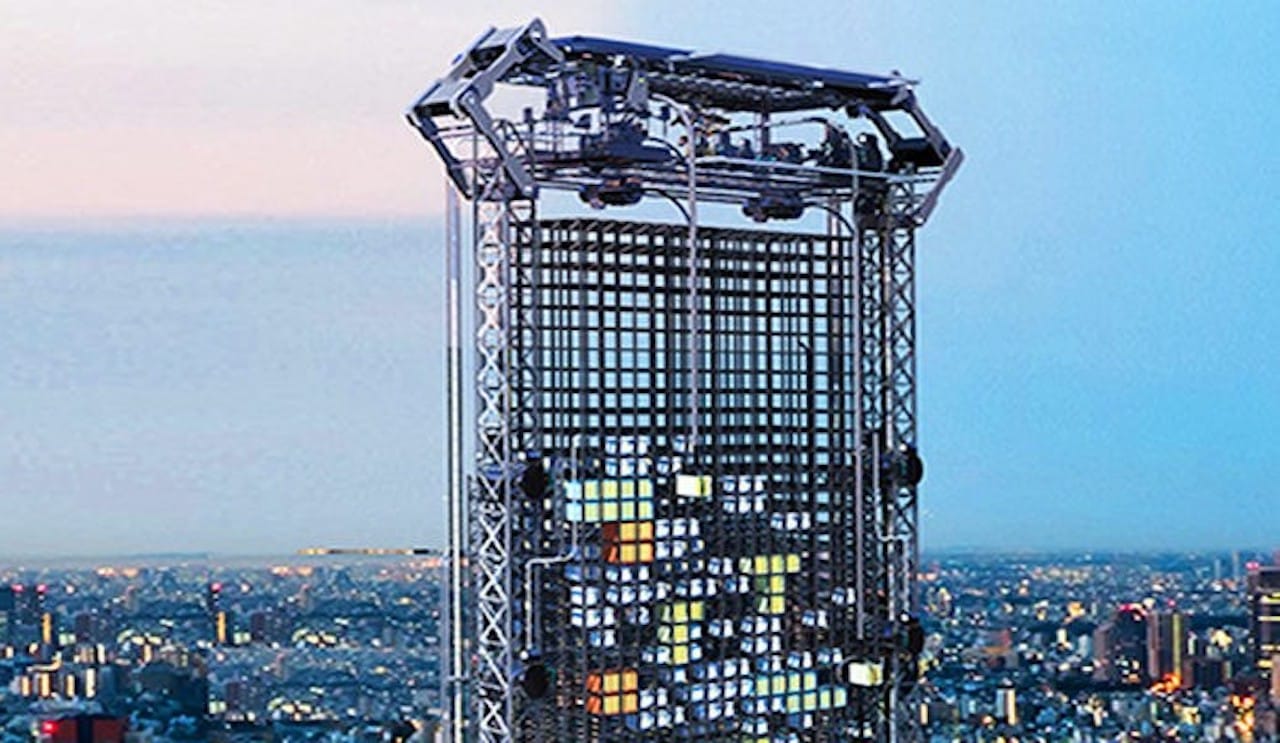
An entry to a skyscraper design contest proposes a dynamic 3D printed pod system. I cannot imagine how this could possibly work.
The report on Inhabitat explains the design by Haseef Rafiei, which astonishingly includes permanently installed “3D printers” on the roof of a skyscraper. These devices would custom 3D print apartment “pods” that would be lowered by crane into position when complete.
You might wonder why these pods are permanently installed as they shouldn’t be required after the building is completed. That’s because the concept also involves CHANGING the pods out as residents request. The old pod would be removed:
The pods are manufactured on-site, transported by cranes and plugged onto the megastructure. An automated system calculates the position for each pod, while disused or faulty pods are dismantled, kept in storage or brought back to the printer – creating a closed loop.
Oh, so it’s not only a 3D printing system, but also is a recycling system that somehow reclaims the material from old pods and converts it into raw feedstock for printing new pods.

The benefit of this concept, obviously, is to provide more choice to the buyer, who would be able to select a layout perfectly adapted to their current lifestyle. I would imagine if a life event occurred (example: marriage) the layout could be changed. That notion seems quite fun.
However.
There are so many issues with this concept I don’t know where to start. Let’s just cite some in random order:
Design Space: These apartments are small. As someone who has in life searched for and acquired both small and large residences, I can tell you that the amount of design variance possible in a small residence is extremely limited. It is only at higher levels of space where the more interesting design possibilities emerge. Thus this concept would be of limited design value.
Materials: Today’s building 3D printers, if they exist in any practical sense, print only a single basic material, such as concrete. I don’t know about you, but I would rather not live in a concrete apartment, regardless of how fun the layout of walls could be. The “raw” pod would have to be fitted with all manner of other features, such as: electricity (!), lighting, heating, surface treatments, painting, doors, appliances (if built in) and more. All of these would have to be done by trade workers manually, unless you’ve also got robots to do that, too. And guess what, this will be fantastically expensive as each would be a custom job and unable to take advantage of the volume parts purchasing that is available when a conventional skyscraper is constructed.
Change Frequency: How often would someone actually want to change their floor layout? Long term residents, those staying ten or more years, might NEVER require a change. On the other hand, transient residents might take advantage of the opportunity to get a new layout once when they move in. The thought here is that the amount of changing is likely to be extremely low and not able to financially justify the existence of the fantastic equipment in place on the roof.

Wasted Space: As you can see in this image, the building must retain a vast storehouse of unused pods. This storage is essentially wasted space. Remember that the residence is likely in a high rent district where cost per square meter is high. Why would you want to store non-revenue producing pods in that area? This is why storage facilities are typically far away in low cost areas. The result of this concept would be to raise the rates for the pods to compensate financially, driving the entire building out of reach of many.
Design Skills: Finally, while readers of this publication are typically innovative creator types, most of the general public is not. I cannot imagine asking potential residents to somehow conjure up a usable design themselves, even with a tool. They generally do not understand the issues, building codes, costs and implications of designs. That’s why we have architects, engineers and designers. The result of this issue would be to simply reduce the design choices to a smaller subset from which the resident would choose.
And that system would best be done using traditional approaches where you could maximize the efficiency of building sets of similar pods.
No, I don’t think this concept has any possibility of becoming real.
Via Inhabitat

