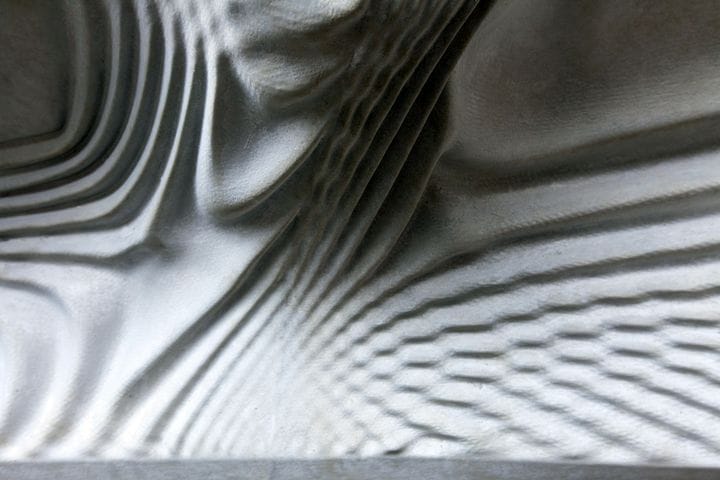![A detailed view of a section from the Smart Slab 3D print-assisted concrete ceiling [Source: Dezeen]](https://fabbaloo.com/wp-content/uploads/2020/05/image-asset_img_5eb0a8bbd1816.jpg)
This week’s selection is the amazing Smart Slab concrete ceiling by the DFAB House project.
The work is actually made via a collaboration of several parties, given its large size and extreme complexity. Basically, it’s a series of custom-designed ceiling slabs that are interconnected, each with a highly unique and detailed design.
The installation took place at the DFAB House, an experimental construction project located in Switzerland. In this project a number of unusual fabrication techniques are being explored, one of which is the “Smart Slab” approach.
The Smart Slab approach involves first creating a digital 3D design, as all 3D prints begin. The design team here created an intricate design for the ceiling that was composed of multiple unique parts that would have to be separately produced and mounted together.
![Dusting off the 3D printed Smart Slab mold [Source: Dezeen]](https://fabbaloo.com/wp-content/uploads/2020/05/image-asset_img_5eb0a8bc43260.jpg)
The designs were then 3D printed on a large-format voxeljet 3D printer (voxeljet was one of the partners in the venture). Voxeljet produces 3D printers that print in sand-like material, creating huge industrial molds into which ceramics, metal and even thermoplastics can be poured.
In this case they were pouring concrete.
The concrete was reinforced with a layer of fiber, and this created a rather strong slab. If the slab were made solely from concrete, it would surely have cracked in half when lifted.
![Lifting one of the Smart Slabs into position [Source: Dezeen]](https://fabbaloo.com/wp-content/uploads/2020/05/image-asset_img_5eb0a8bc8cef5.jpg)
The design geometry of the mold allowed for a significantly lesser amount of concrete to be used. In fact, apparently the thinnest segment of the slabs was only 2cm thick! This approach permitted not only a highly unusual design, but also a more economical use of materials. However, this is definitely not to say that the entire process is less expensive; it is likely far more expensive than a plain, concrete ceiling.
![Assembling Smart Slabs into place to form a unique ceiling [Source: Dezeen]](https://fabbaloo.com/wp-content/uploads/2020/05/image-asset_img_5eb0a8bce5b1f.jpg)
But the results are far more interesting.
The slab itself is not 3D printed per se, but its existence relies solely on the availability of 3D printing technology.
I’m hoping this project demonstrates to the world there are practical means of using 3D printing in construction projects, where the technology allows the creation of architectural styles not previously imagined.
Via Dezeen











This week’s selection is a 3D printed Coronavirus!